Casa Emme2014 - Selva del Montello, Trevisoproject
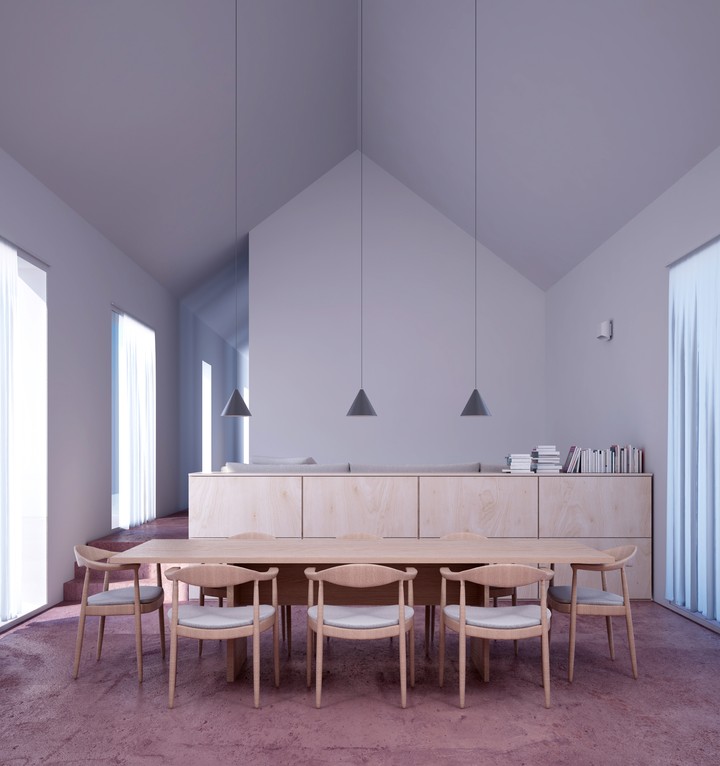
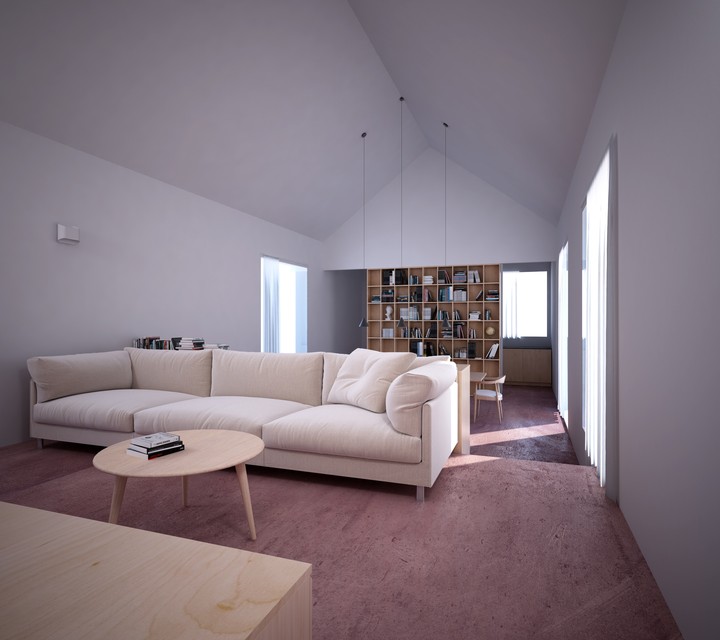
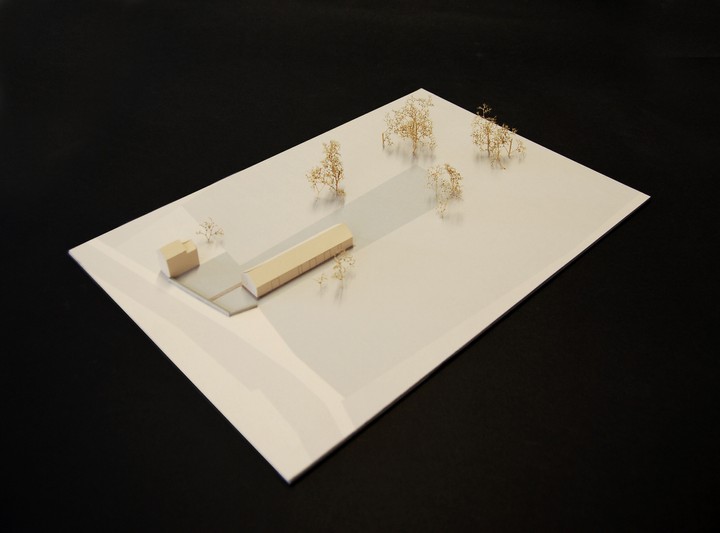
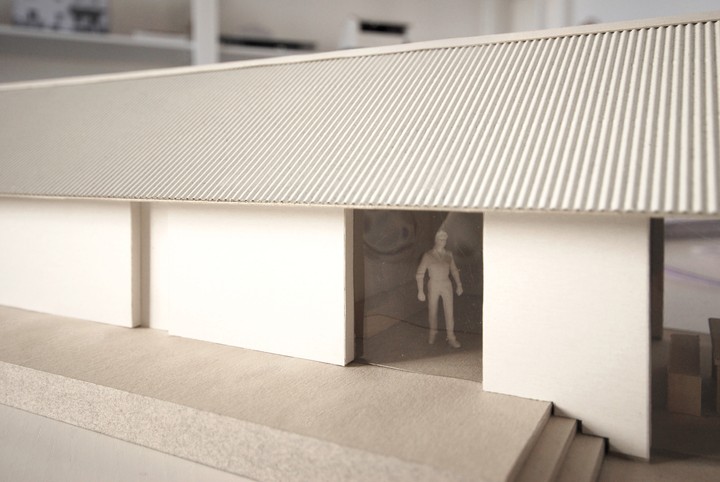


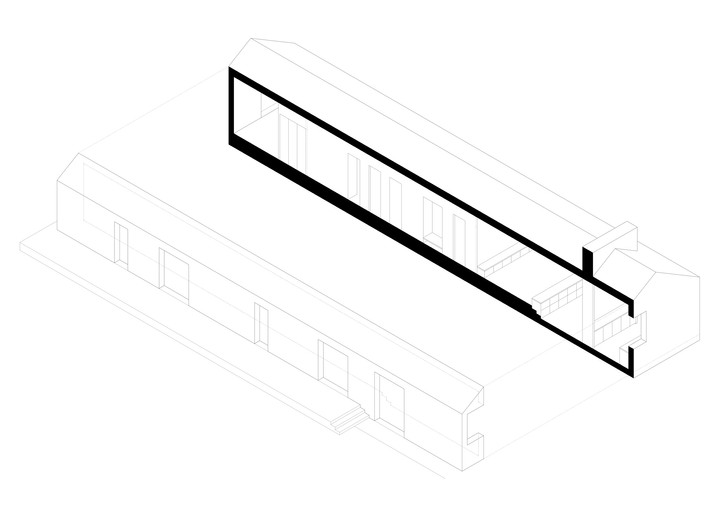
The form and the layout of the house have been influenced by two major factors, namely a long and narrow property lot with a single access from the road on the short side, and the volume of a pre-existing building due to be demolished. The site is in the countryside of Treviso, at the foot of a hill named Montello, on a gentle slope. The design foresees only one floor, with simple volumes and interior distribution. The main doorway is positioned in the central portion of the house, on the axis that separates the living area from the bedrooms. The slope is incorporated by an internal difference in height between the living room and the dining room, which is also mirrored by the external paving that encircles the building. The facades are fitted with large openings – all of them can be opened – to allow inside the largest amount of light and a visual continuity of the country landscape. A pre-existing ruined building and the annexed warren have been demolished, but are recalled in the roofing of the new house: the wavy tinplate has the same color of the external walls, marking a sole volumetric body. This architectural element, so poor and typical of simple or temporary rural buildings, becomes here distinctive and characteristic of the house.