Casa Roveri2018 - Trevisocompleted project
photos ©Francesco Castagna
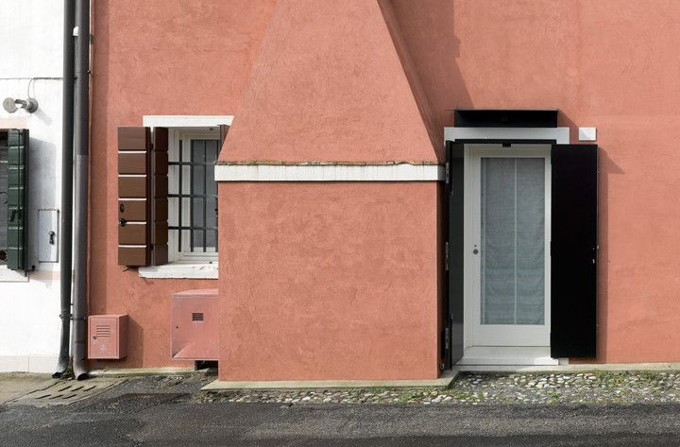
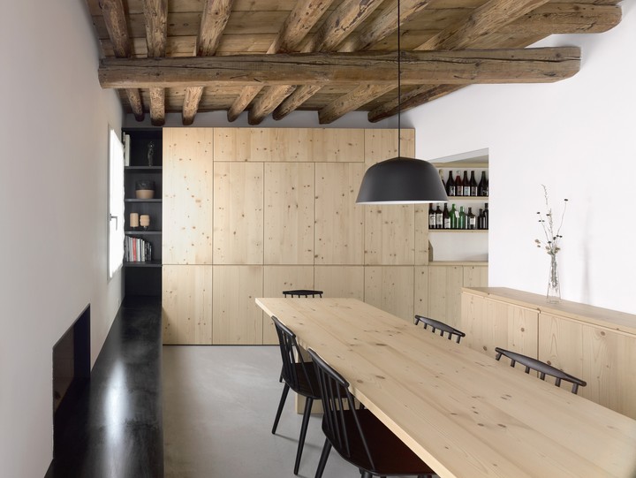
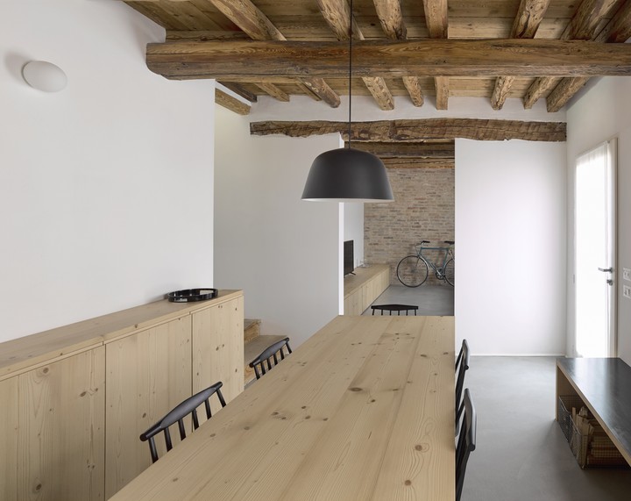
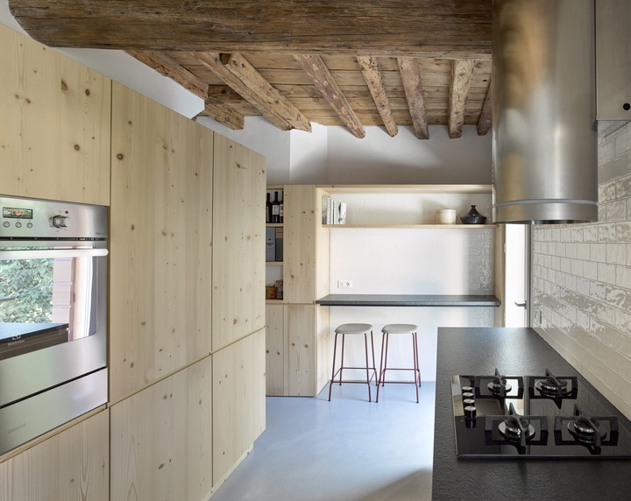
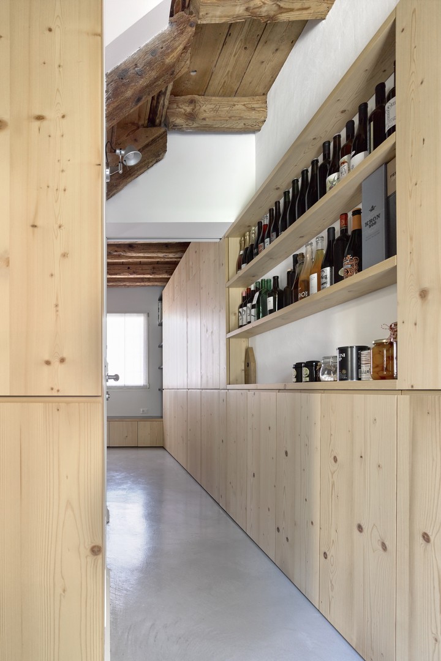
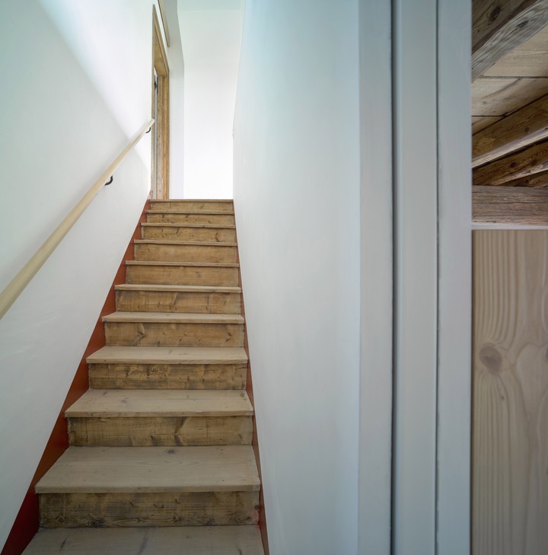
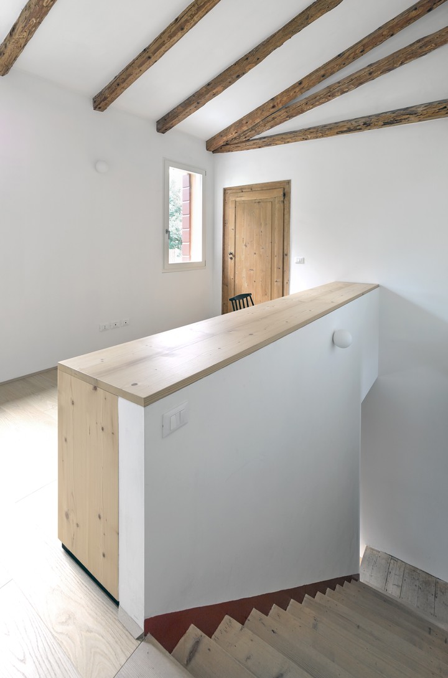
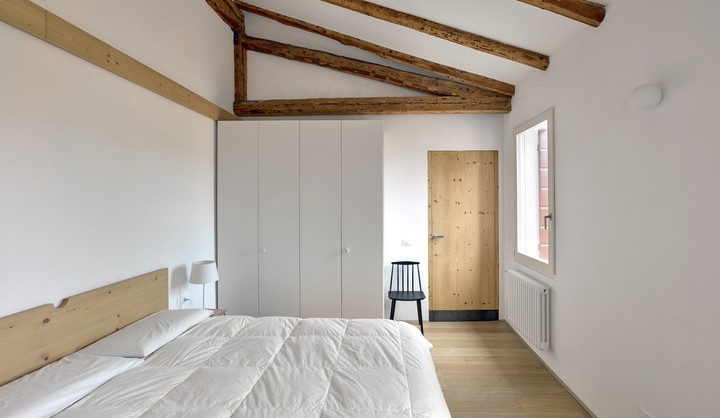
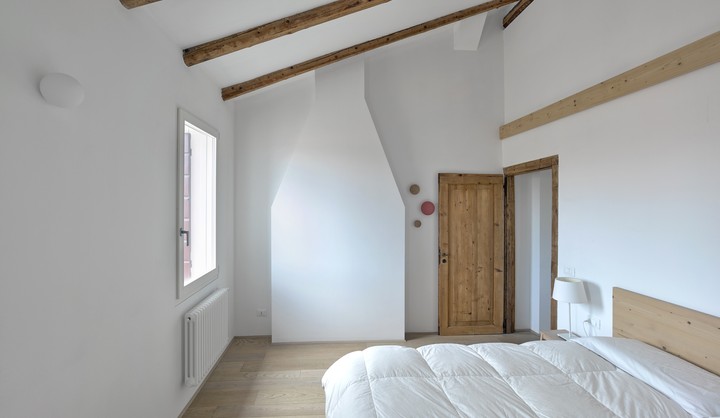
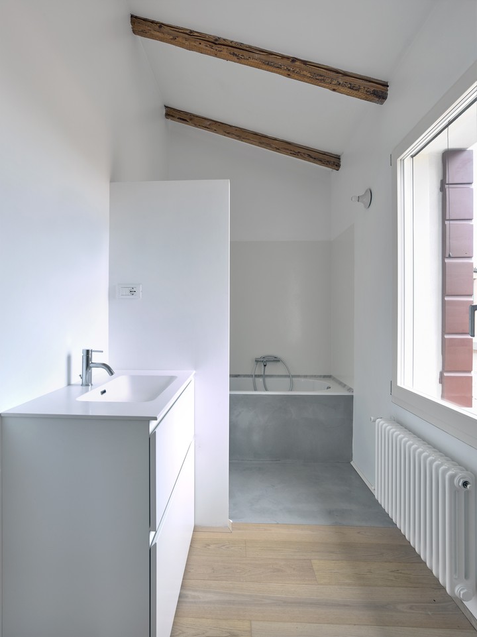
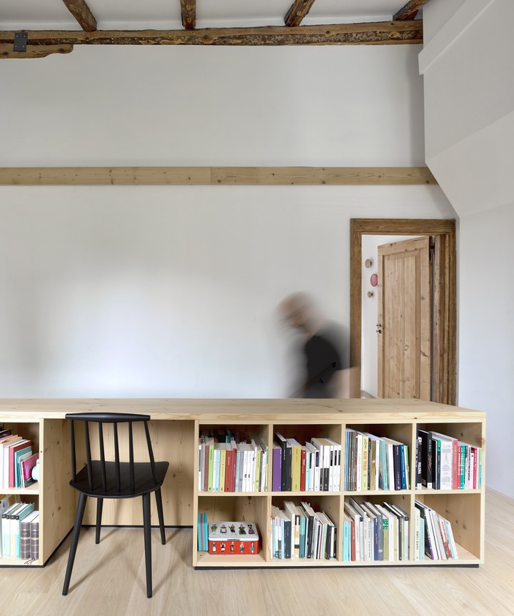
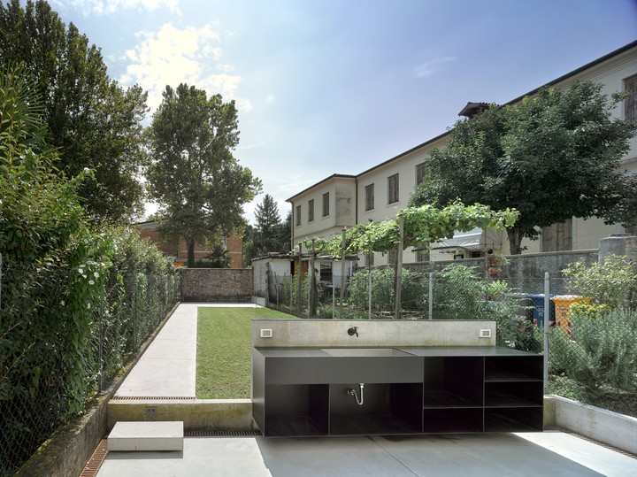
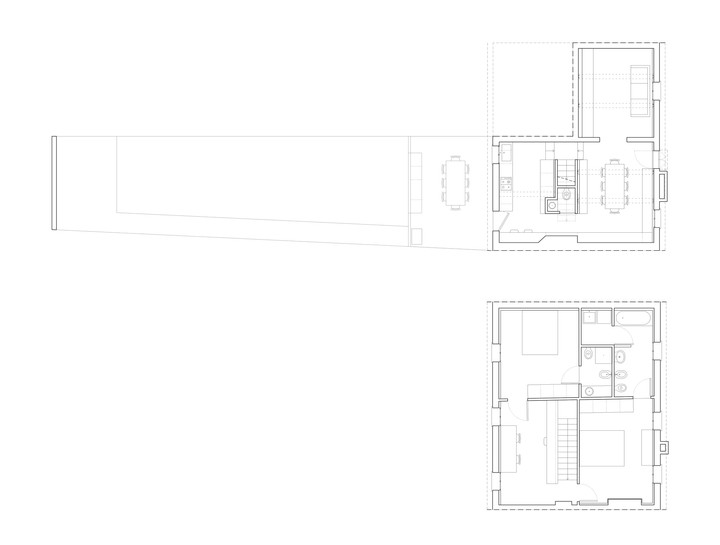
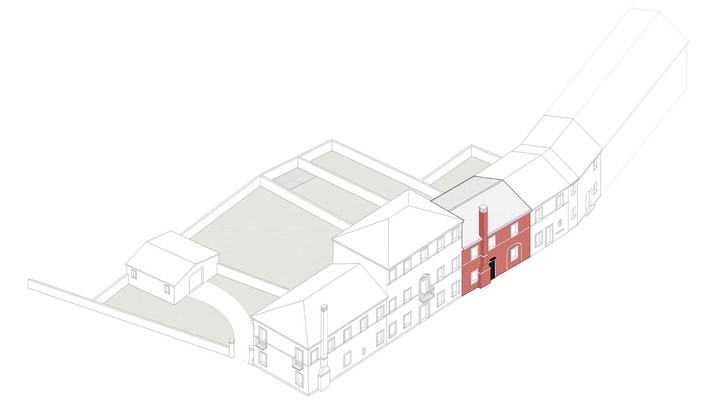
Set in the historical context of the district of Fiera, ancient port of the city of Treviso and close to the Alzaia of the Sile river, this terraced house has been restored with cautious interventions. The house is already present in the historical cartography from the beginning of the 800, is spread over two floors for a total of about 117 square meters and has a narrow and long 90-square-meters garden.The house was probably a part of the noble villa adjacent to this unit. This hypothesis are also confirmed by the clear signs found during the light demolitions and cleaning phases carried out during the works: in particular, the large arched opening on the ground floor that directly connected the barchessa to the manor villa, the signs of openings that have been walled-up in the upper floors – for instance, the trace of a door has been maintained in this restoration - and the presence of a common and now dismissed fireplace, all hints that lead to an open system of shared life within the villa of ancient rural matrix. The most diffused archetype in Veneto and in the Treviso territory is the rural villa, constituted by a main building of great architectonic quality, house of the owner, usually a noble man. On the back of the villa a space called brolo was obtained, serving as a filter between the villa itself and the farmland used for fruit-trees and various vegetables. This building complexes were usually protected by a boundary wall – here still present, delimiting the gardens – punctuated by two openings: the main one, facing the artery linking the city and the countryside, and a secondary one connecting the villa and the farmland. Given the proximity, in this case the thoroughfare between the city and the villa was probably the river, as in most of other villas that belong to this territory. Casa Roveri brings along the characters of the barchessa with itself. It was part of the lateral wheat storages of the villa, marked by a porched side facing the courtyard and the stables for the animals on the closed side on the ground floor. The first floor was meant to host the houses of the farmers working for the family owner of the villa. This house, over the years, has seen the succession of families who have, from time to time, adapted the spaces to the needs of the moment, gradually moving away from the original structure of the villa-farm and eventually becoming a house with the transformation of the barchessa in a row house. In the middle of the 20th century the barchessa has been in fact divided into portions, resulting into a succession of interlocked housing blocks. In our case the ground floor has a reduced surface compared to the plan of the first floor, because that portion of ground floor is part of the neighbors’ house.The plan has been left untouched, the interventions were cautious and they have set the guidelines of the whole restoration process. On the ground floor the house is accessible from the street, while dining room and living room are arranged next to each other. The central staircase divides the dining room from the kitchen, opened towards the garden that is enclosed by a wall. On the upper floor the initial setting provided for a series of passageway rooms. To fix this organization with the intention of creating more intimate spaces, the two bedrooms were separated and provided with two private bathrooms. One of the original passageway rooms became an open studio on the stairs overlooking the garden and taking advantage of the light coming from the south. The wooden staircase has been maintained - restored where necessary - as well as all the original floors, that have been cleaned, brushed and lightly treated. The same spruce wood - of which the elements of the house are made - was also used for the construction of all the fixed furniture, only a few pieces were built movable. The brick structure of the house has been brought back to view only in the portion on the ground floor. The house needed an adaptation of all the technological systems, to be equipped with a proper thermal insulation and the replacement of the windows. All these interventions were carried out trying to respect the original system of the house, looking for solutions respectful of the historical construction traces.The interventions brought to light the historical essence of the building traditions, with brick walls and wooden roofs and stairs.In the garden, an intervention was conducted to solve the problem of rainwater collection with a collection tank that also serves as outdoor patio made of polished concrete. A custom-made iron cabinet was set up here, so it can be used as an outdoor cooking space as well.