CASA SAN MARTINO2023 - SAN MARTINO, TRENTOCOMPLETED PROJECT
Photos ©Marco Cappelletti
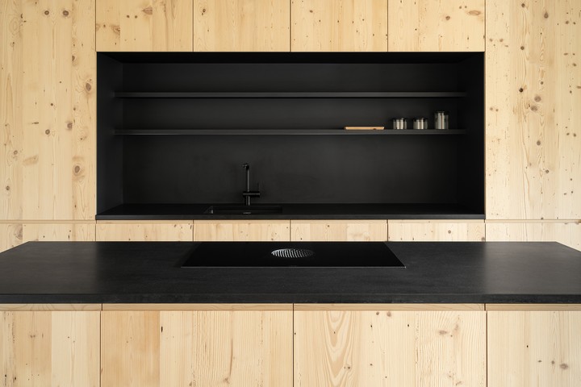
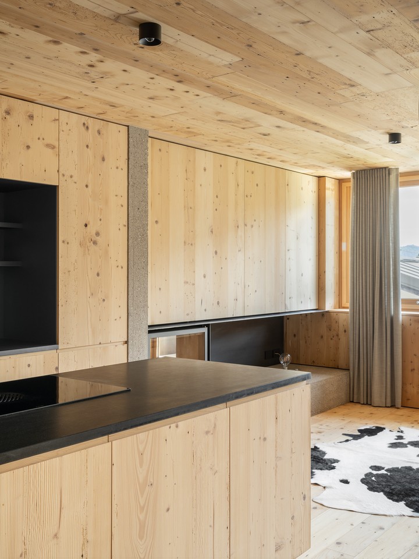
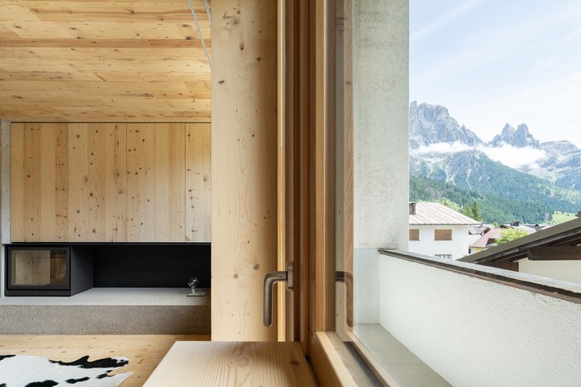
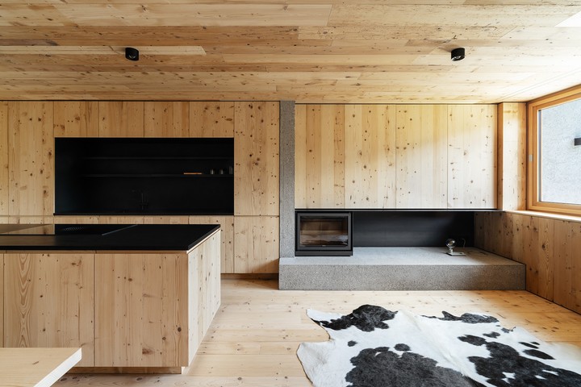
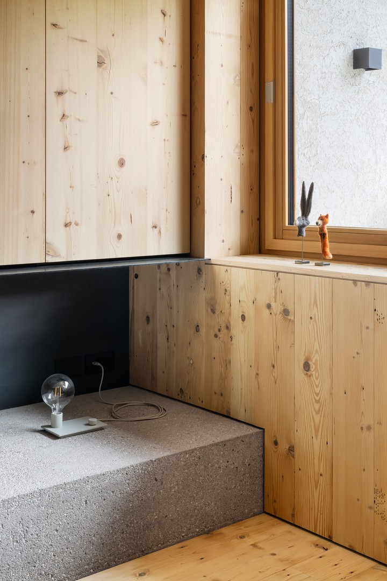
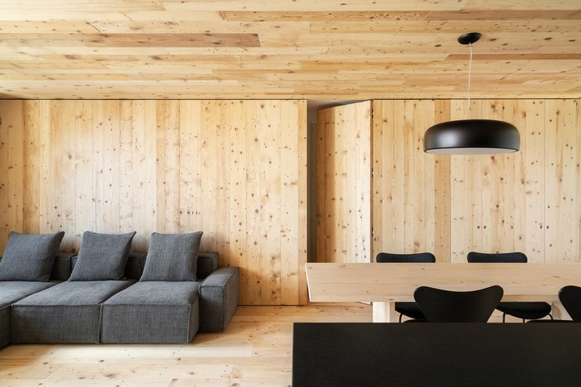
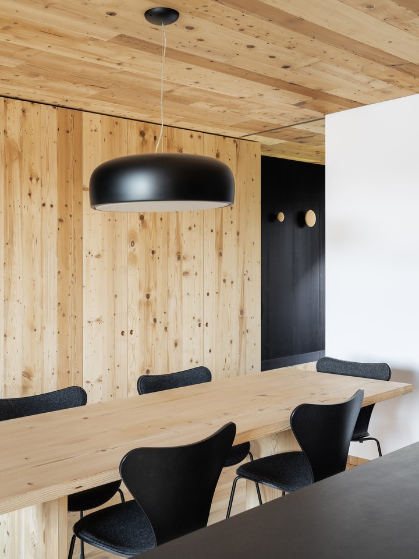
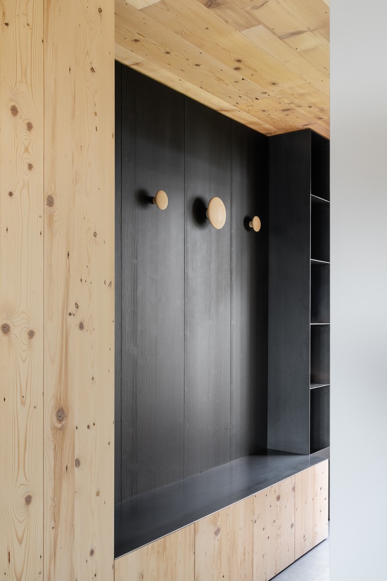
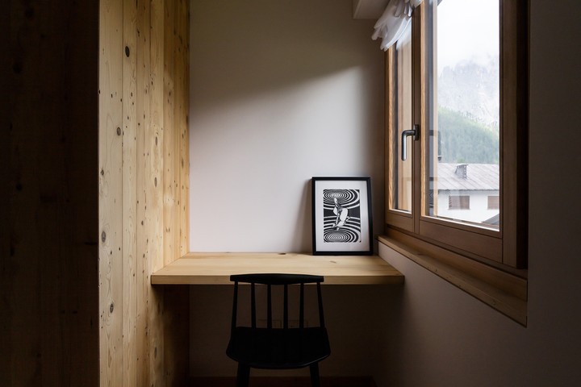
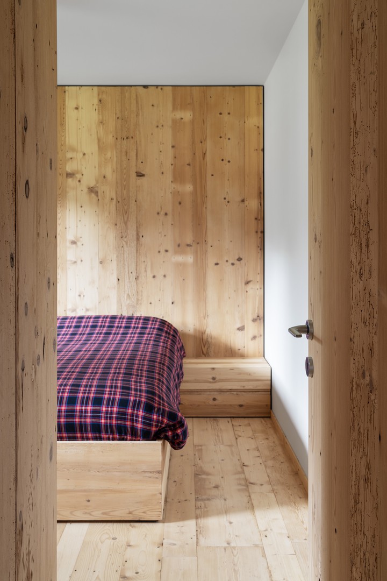
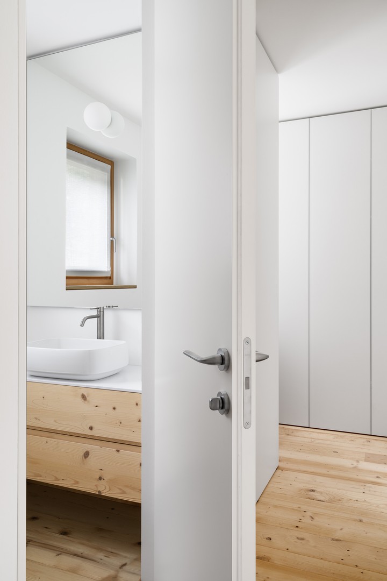
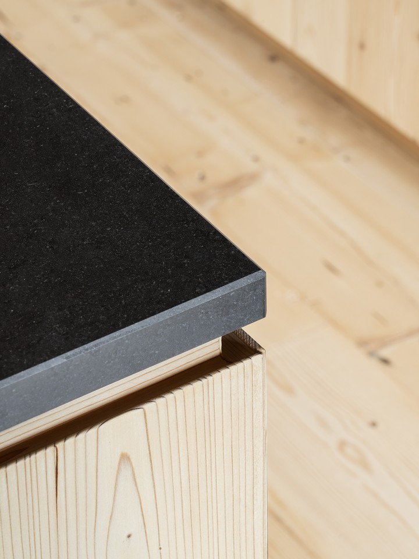
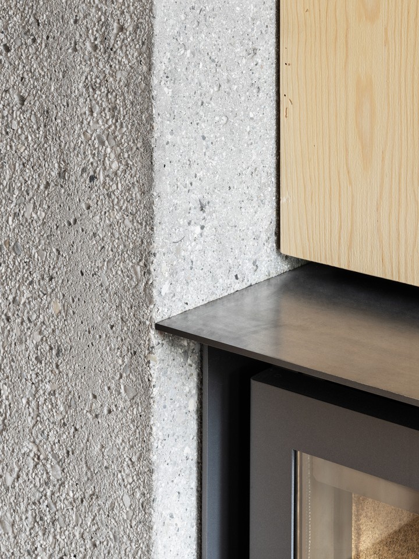
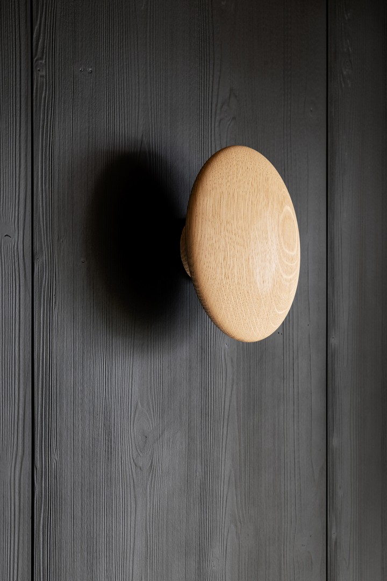
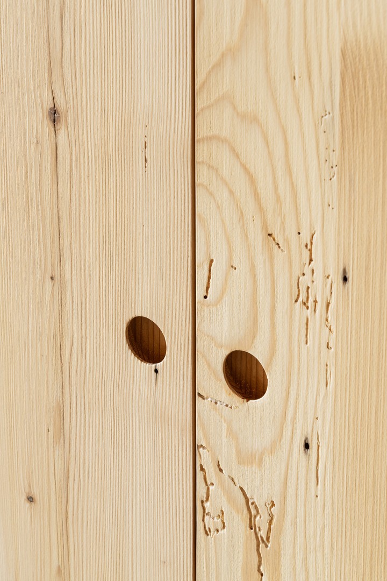
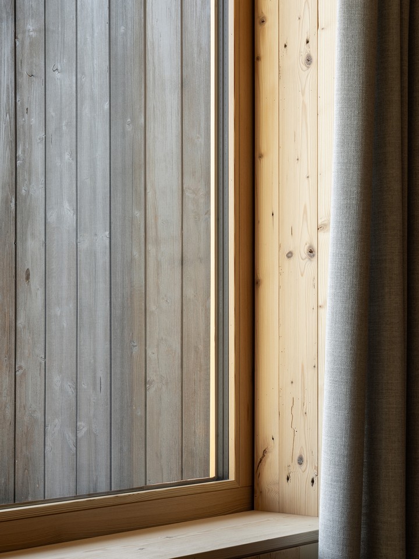
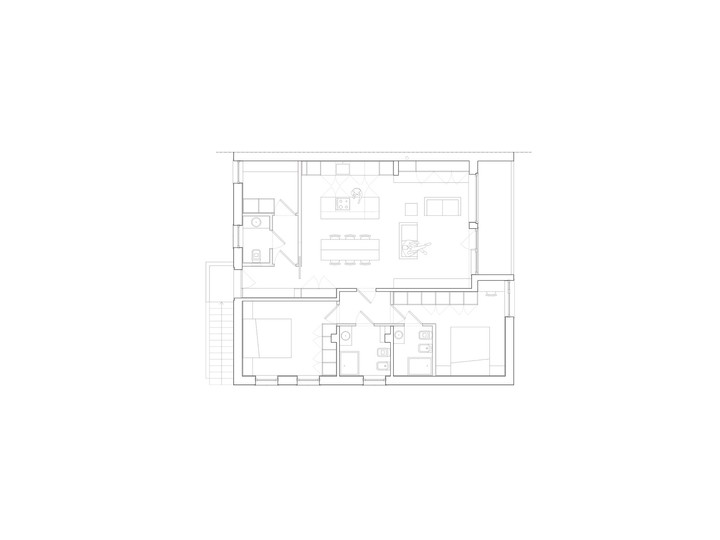
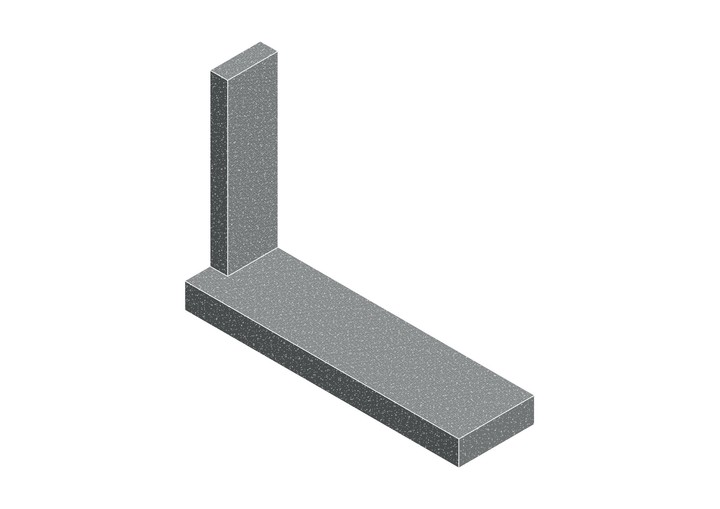
The renovation of the apartment in San Martino di Castrozza represents a fusion of modernity and authenticity, a project that has transformed a unit from the 1970s into a contemporary and welcoming space. The entire environment was conceived with an uncompromising approach: a complete demolition of the existing spaces and a redesign of the interiors. The distinction between the living area and the sleeping area is clear. The living area, the focal point of the residence, has been designed as a seamless space where natural light embraces the environment. The windows facing south, offer a captivating view of the majestic "pale di San Martino," creating a fascinating dialogue between the surrounding nature that can be perceived and enjoyed from the interior spaces. Particular attention has been devoted to the materials, primary vehicles of the expressiveness of this project. Reclaimed larch, used for furniture, wall coverings, and floors, imparts warmth and timeless character to the spaces. The choice of wood is not only aesthetic but also reflects a careful economic and ecological commitment, embracing sustainability through the use of recycled materials. The fireplace, the focal point of the living area, is a structure made of concrete, iron, and wood that combines solidity and lightness. Its massive presence, in terms of color and texture, recalls the large rocks of the mountain. Its existence is an invitation to gather, to share moments of intimacy and conviviality. Every detail, from the furniture to the ceilings, has been treated with attention and care, creating a visual and tactile harmony that elevates the living experience. The renovation is not just a physical transformation of spaces but an operation that combines ancient materials with new forms, celebrating the intersection of tradition and contemporaneity.