Casa VP2017 - Trevisocompleted project
photos ©Valentino Nicola
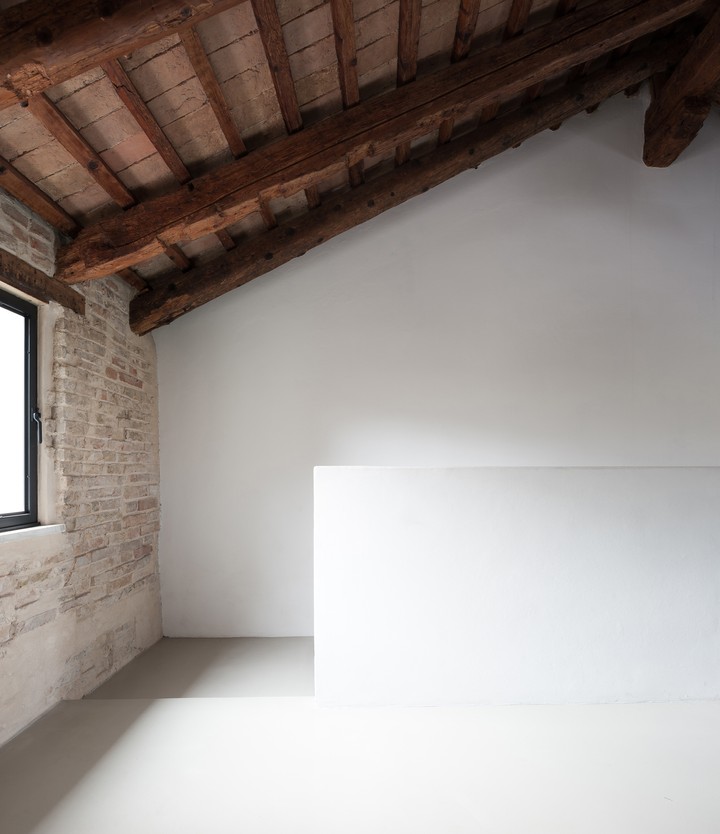
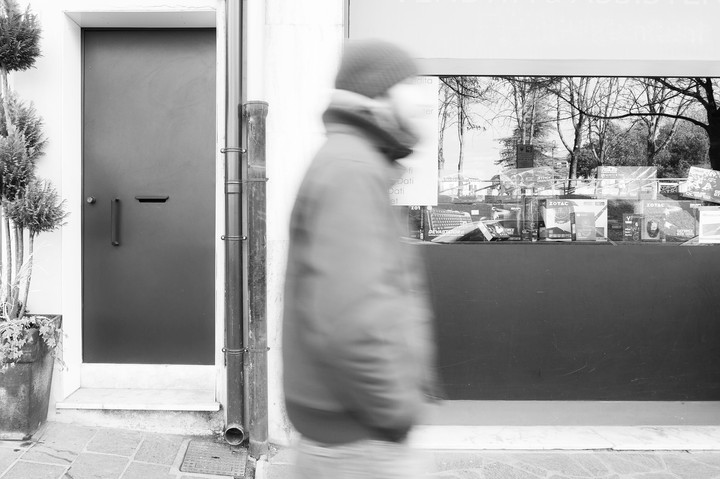
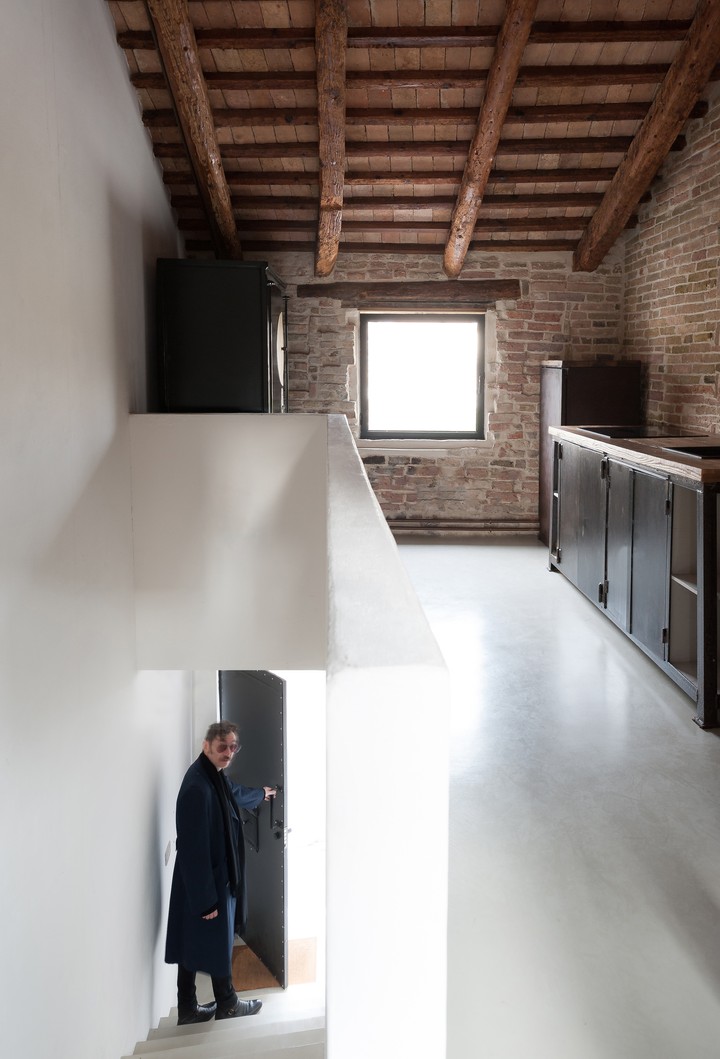
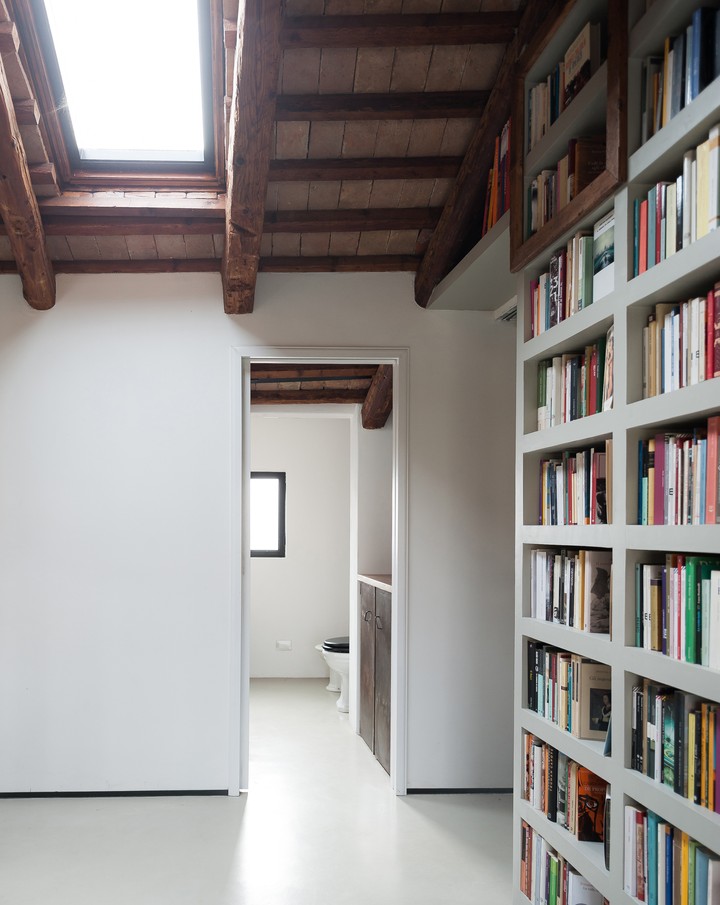
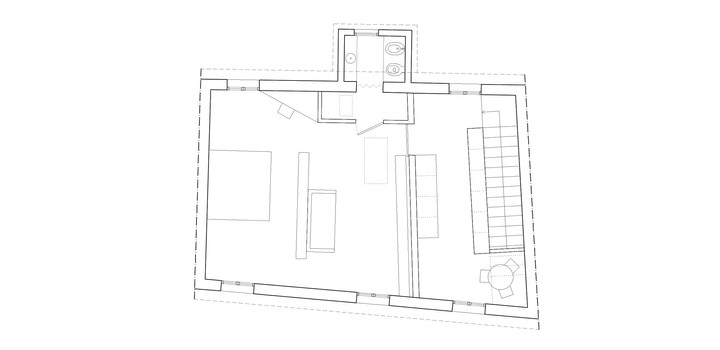
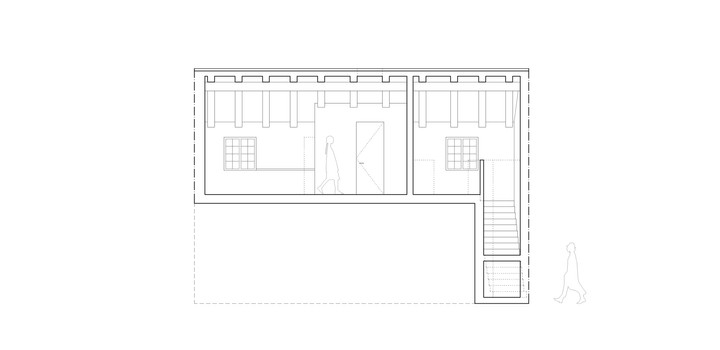
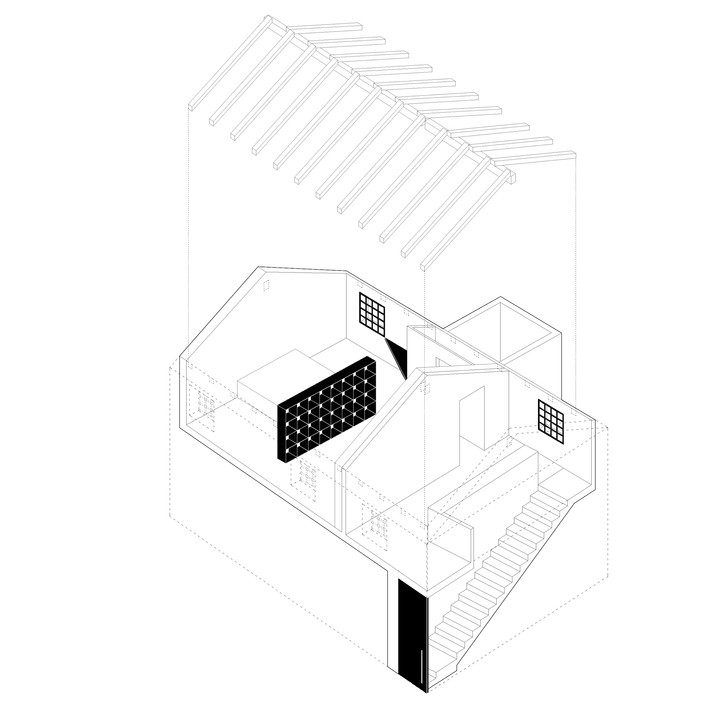
The apartment measures about 60 square meters, located in the historic center of Treviso and owned by a passionate reader and vintage lover. These two passions are reflected within this small urban apartment that overlooks the ancient medieval walls surrounding the city. Before being a residential apartment the spaces housed a private office, the intervention brought to light the typological characteristics and the original materials. The floor, covered with linoleum and carpet, has been replaced with the laying of a light grey resin that gives continuity to the entire surface: from the entrance to the ground floor, along the stairs and in all the spaces of the first floor. The sandblasting and cleaning of the roof has uncovered the wooden beams and the original tiles previously hidden by a matchboarding. The walls, freed from the patina of time, are now showing the original bricks both on the perimetral walls and in the central one, bringing to light the wooden beams above the window openings. The apartment is on the first floor of an historical building, it has an independent entrance that through a single staircase leads to the first floor. The space is divided into two zones by the central brick wall. The entrance leads immediately to the living area, made brighter by reducing the height of the parapet and by opening the staircase. The space is characterized by a custom-made iron kitchen block with the addition of vintage elements, like a restored and perfectly working economic kitchen. The addition of a sliding door marks the division between the living area and the most intimate spaces of the sleeping area. The bedroom has been created by dividing into two parts the space marked with fixed furnitures: a wardrobe defines the bedroom acting as a background wall in the central band of the apartment while the other side becomes a small living room with a space dedicated to reading. The brick wall, which on one side houses the kitchen, on this side becomes a custom-made wall bookcase. This space benefits a greater light thanks to the addition of a skylight on the pitched roof. All the windows have been custom-made in iron, with very thin profiles and a single door to bring as much light as possible inside. The existing bathroom has been redesigned by adding an antebathroom: this volume made possible to create room for a shower with ceiling skylight on the left, while obtaining a technical space on the right.